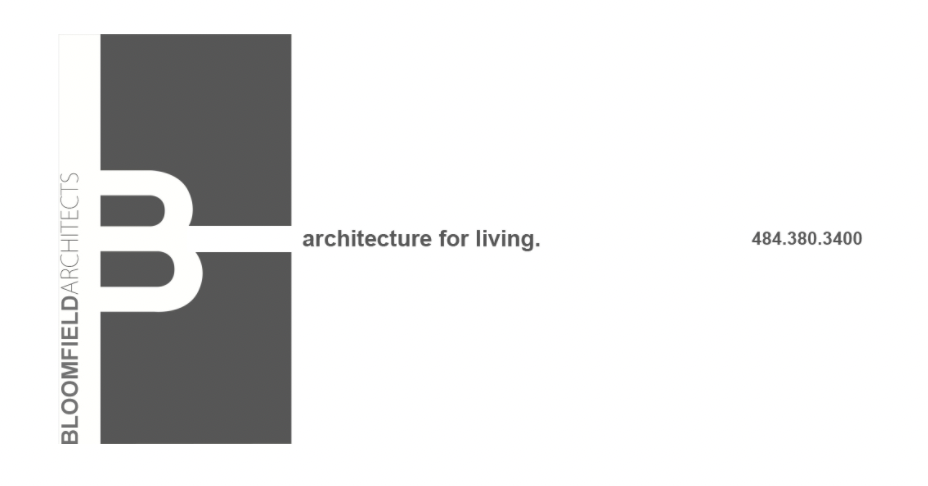minimalist modern
Minimalist modern
Nine foot long window uses storefront glass to create a seamless backsplash. Drywall reveal around cabinetry for built-in look. Downdraft venting for cooktop maintains minimal aesthetic. Dark contrasting island anchors the space and recalls the home's exterior. (See Black + White House photos)
Minimalist modern
Ikea cabinets and careful detailing combine for an upscale look.
Minimalist interior
Combination of open riser stairs and conventional stairs. clever detailing to incorporate low-iron, clear glass railing into stair shape while hiding structural elements. Spare, clean, and minimalist.
Minimalist interior
Minimalist interior
Pivot door at entry. Frameless doors for closet to the left of entry door. Tempered glass picture window (Andersen 100 Series) all the way to the floor.
Minimalist interior
Simple stair shape with deep treads and no nosing. Guardrail uses low iron clear glass with concealed fasteners.
Minimalist interior
Master bedroom with Ikea cabinets built-in using simple drywall reveal and soffit.
Minimalist interior
Corner window combines large picture window and operable casement.
Minimalist interior
Hall bath
Minimalist interior
Minimalist interior
Roof deck above master suite overlooking deck below.
Minimalist interior
Pivot door at entry.
